Regency - Apartment Living in Lincoln, NE
About
Office Hours
Monday through Friday: 9:00 AM to 5:00 PM. Saturday and Sunday: Closed.
Come home to Regency! We are a beautiful and serene community located in Lincoln, Nebraska. Enjoy a captivating environment which offers relaxation and gives you a convenient care-free lifestyle. Ideally located on Buckingham Drive, you're just minutes from eateries, shopping, and entertainment venues. Explore nature at nearby Holmes Lake and Recreation Area or play a round of golf at Hillcrest Country Club. Discover all the little pleasures that make life memorable.
Designed for comfort and style, we offer three spacious floor plans. Choose from one, two, and three bedroom apartment homes. Enjoy preparing gourmet meals in your all-electric kitchen. Chores become a breeze with in-home washer and dryer connections. Staying organized is easy with extra storage and your personal garage.
Come experience all of the community amenities at your disposal. Take a refreshing dip in our shimmering swimming pool, take a walk around our spacious grounds. Pets are family too and will love the community dog park. Give us a call today to visit and see why Regency is your next home.
Special! Click here!Floor Plans
1 Bedroom Floor Plan
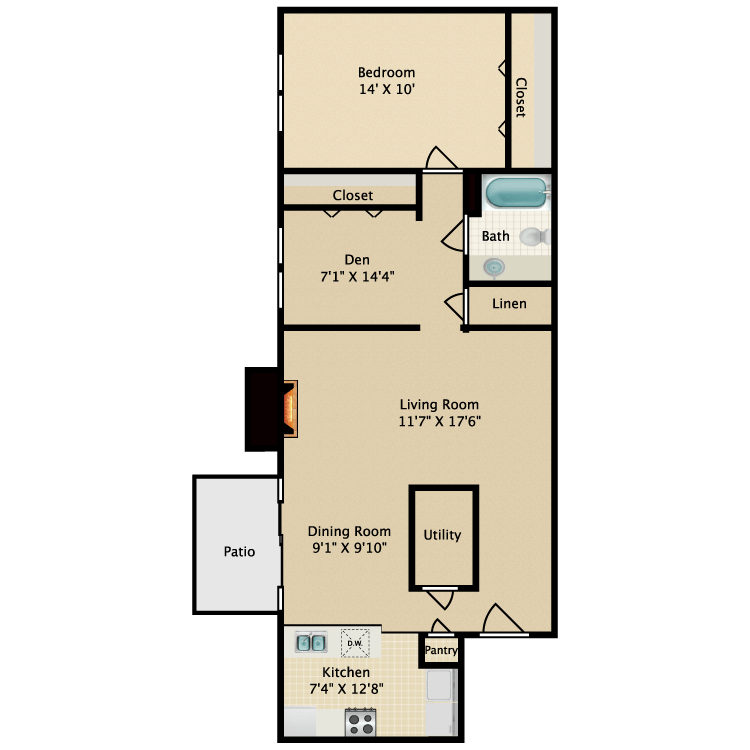
1 Bed 1 Bath with Den
Details
- Beds: 1 Bedroom
- Baths: 1
- Square Feet: 900
- Rent: From $992
- Deposit: Call for details.
Floor Plan Amenities
- All-electric Kitchen
- Built-in Bookshelves *
- Extra Storage
- Fireplace *
- Open Living & Dining Room Areas
- Pass-through Bar Kitchens
- Private Garage Available for Rent
- Spacious Floor Plans
- Washer & Dryer Connections
* In Select Apartment Homes
2 Bedroom Floor Plan
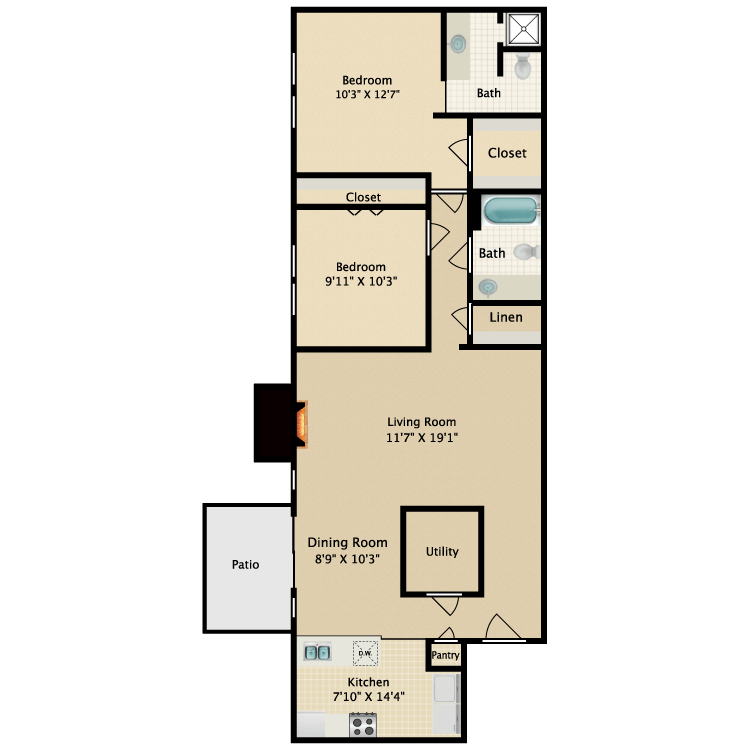
2 Bed 2 Bath
Details
- Beds: 2 Bedrooms
- Baths: 2
- Square Feet: 1100
- Rent: From $1129
- Deposit: Call for details.
Floor Plan Amenities
- All-electric Kitchen
- Built-in Bookshelves *
- Extra Storage
- Fireplace *
- Open Living & Dining Room Areas
- Pass-through Bar Kitchens
- Private Garage Available for Rent
- Spacious Floor Plans
- Washer & Dryer Connections
* In Select Apartment Homes
3 Bedroom Floor Plan
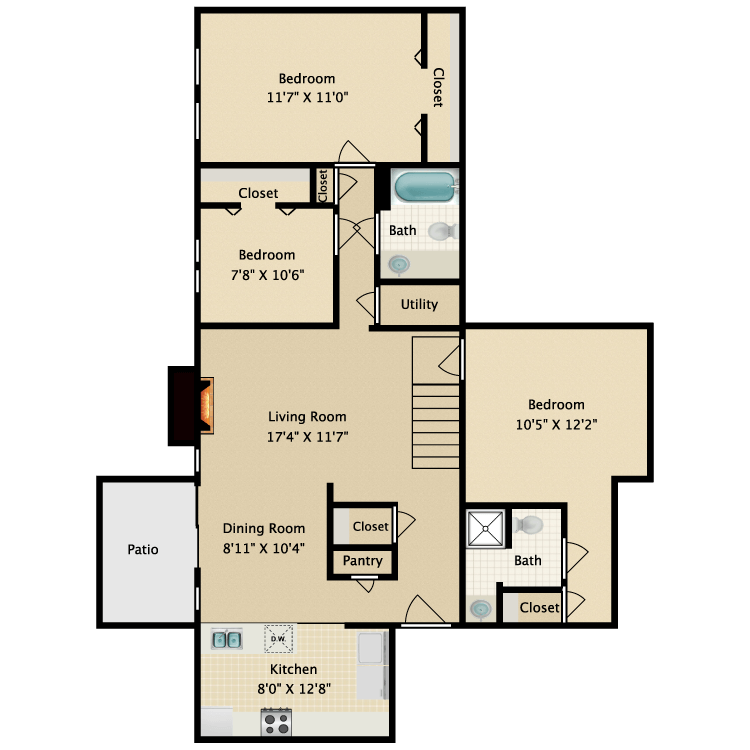
3 Bed 2 Bath with Loft
Details
- Beds: 3 Bedrooms
- Baths: 2
- Square Feet: 1200
- Rent: From $1267
- Deposit: Call for details.
Floor Plan Amenities
- All-electric Kitchen
- Built-in Bookshelves *
- Extra Storage
- Fireplace *
- Loft
- Open Living & Dining Room Areas
- Pass-through Bar Kitchens
- Private Garage Available for Rent
- Spacious Floor Plans
- Washer & Dryer Connections
* In Select Apartment Homes
Disclaimer: All dimensions are estimates only and may not be exact measurements. Floor plans and development plans are subject to change. The sketches, renderings, graphic materials, plans, specifics, terms, conditions and statements are proposed only and the developer, the management company, the owners and other affiliates reserve the right to modify, revise or withdraw any or all of same in their sole discretion and without prior notice. All pricing and availability is subject to change. The information is to be used as a point of reference and not a binding agreement.
Community Map
If you need assistance finding a unit in a specific location please call us at 402-509-8999 TTY: 711.
Amenities
Explore what your community has to offer
Community Amenities
- Close to Schools
- Conveniently Located by Shopping and Restaurants
- Dog Park
- Shimmering Swimming Pool
- Spacious Grounds
Apartment Features
- All-electric Kitchen
- Built-in Bookshelves*
- Extra Storage*
- Fireplace*
- Loft*
- Open Living & Dining Room Areas
- Pass-through Bar Kitchens
- Private Garage Available for Rent
- Spacious Floor Plans
- Washer & Dryer Connections
* In Select Apartment Homes
Pet Policy
Pets Welcome Upon Approval. Pet fee: $30. Pet deposit: $250 Breed restrictions: American Bulldog Akita Chow Doberman Pinscher German Shepard Mastiff Pitbull Rottweiler Saint Bernard All breeds restricted by City Ordinance Please call for details. Pet Amenities: Dog Park
Photos
Amenities
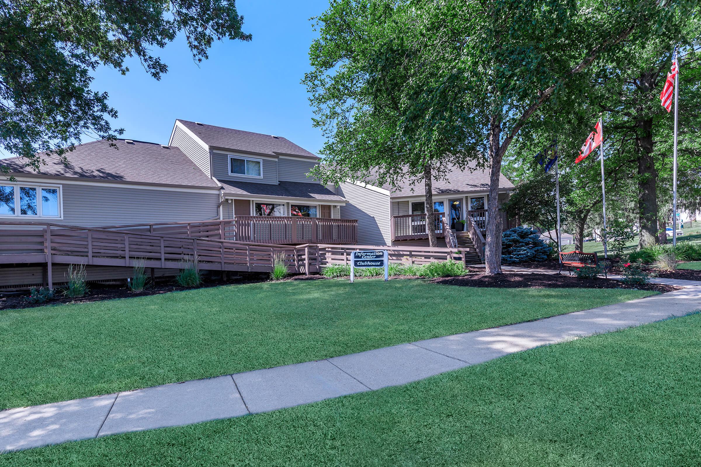
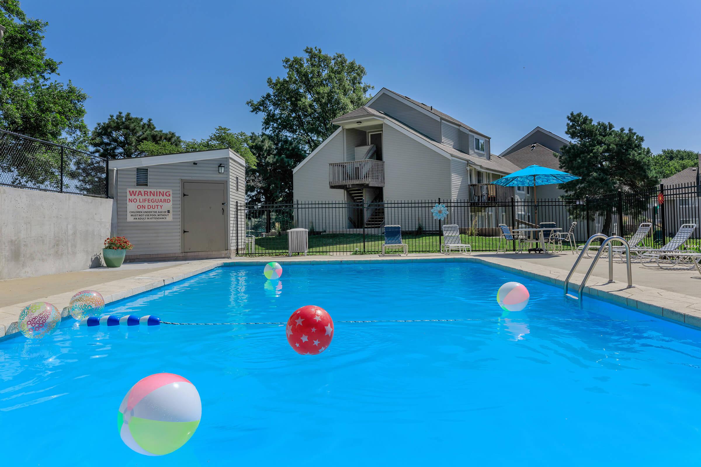
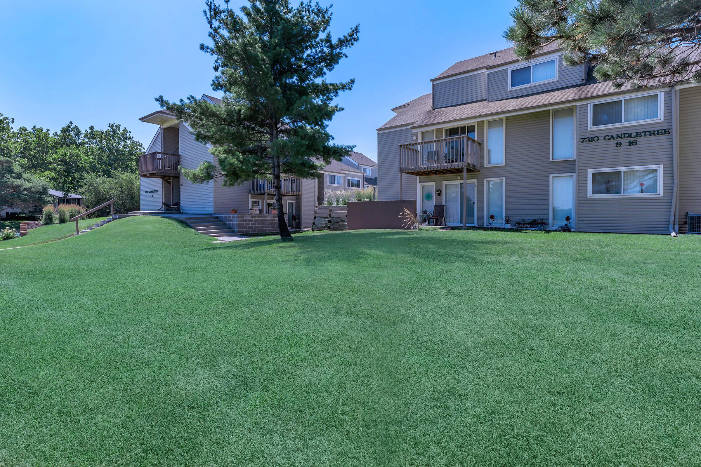
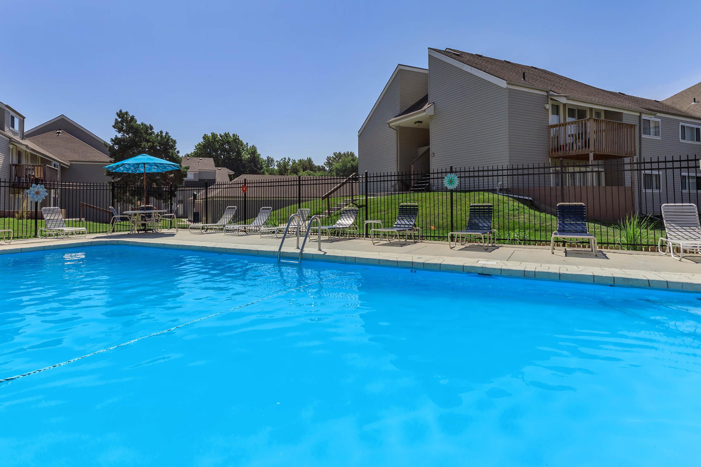
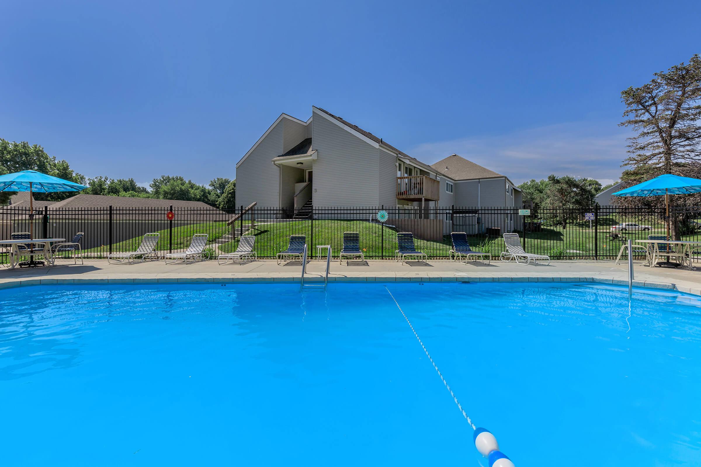
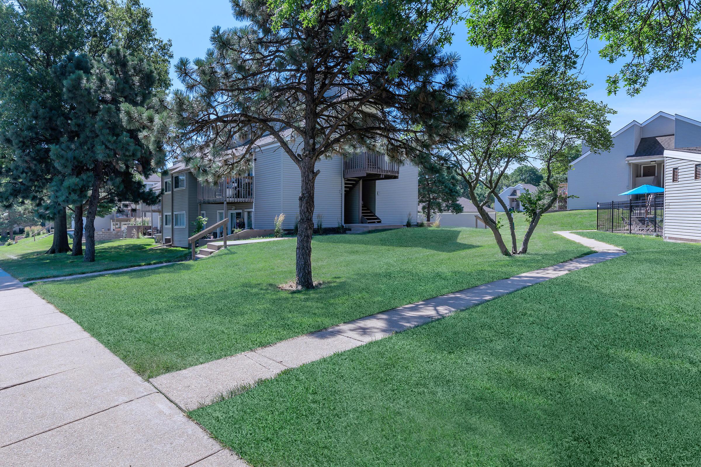
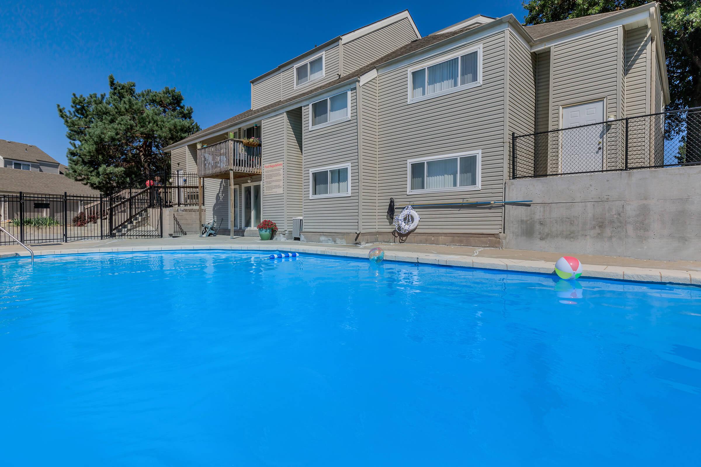
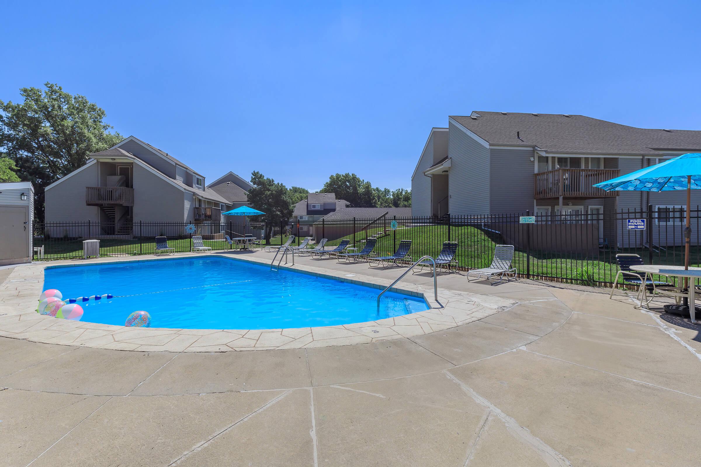
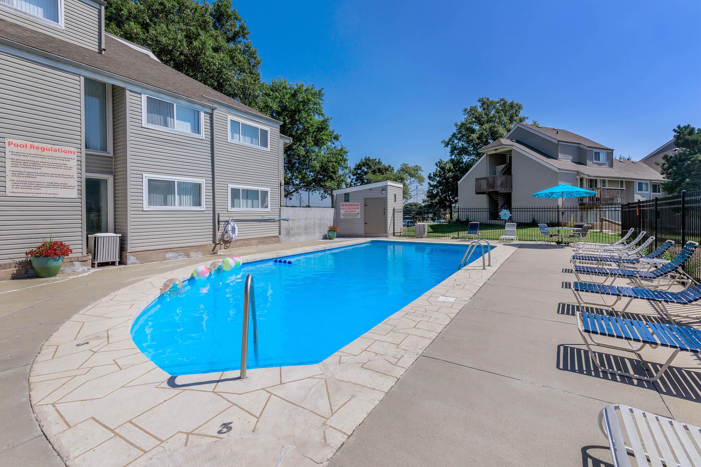
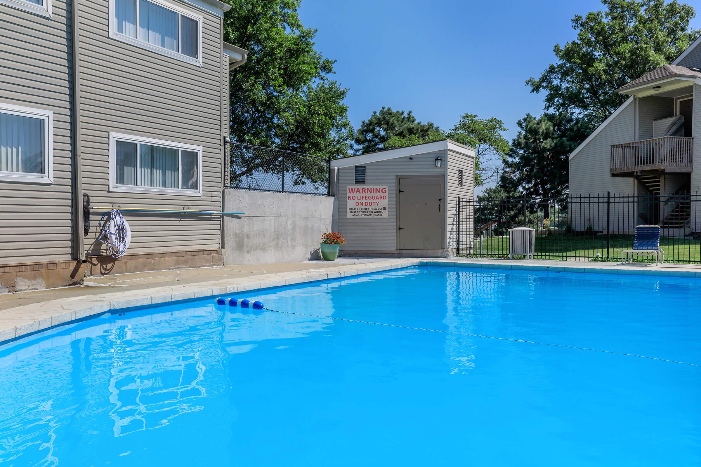
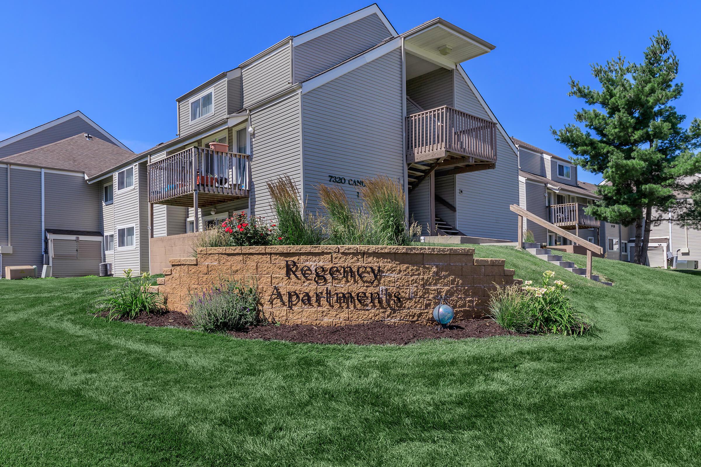
Interior
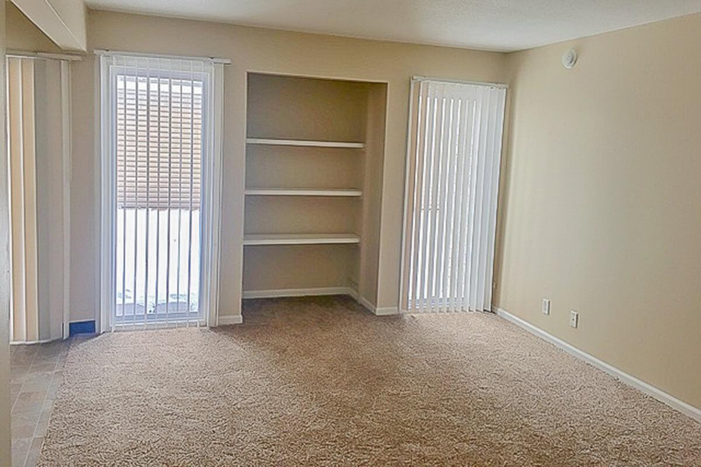
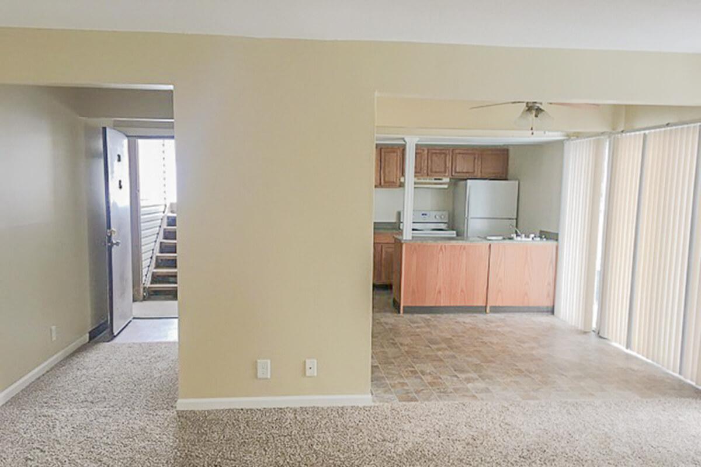


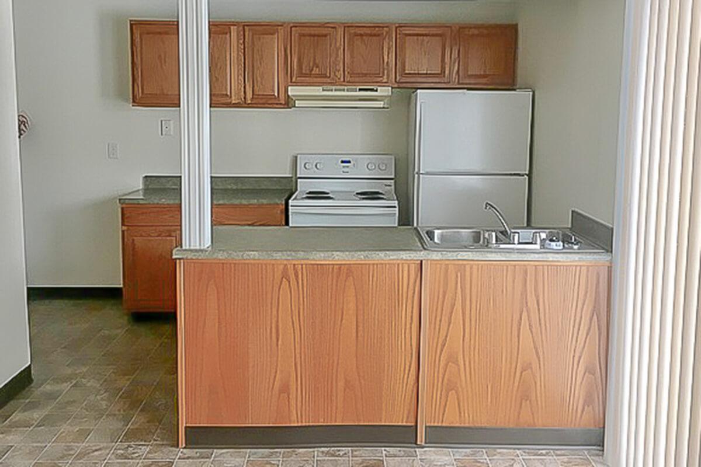
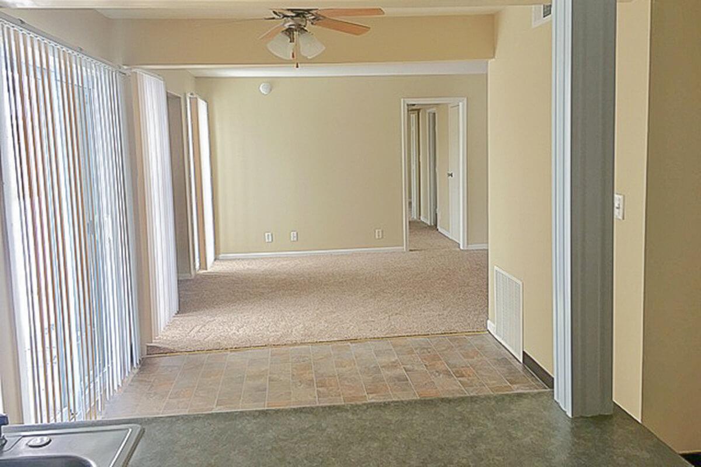
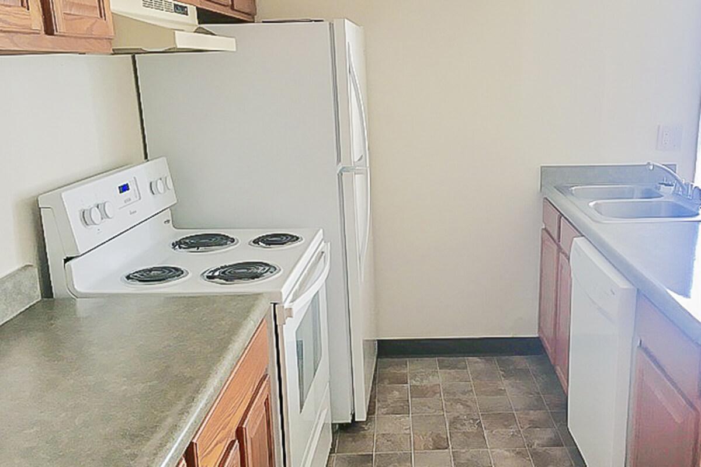
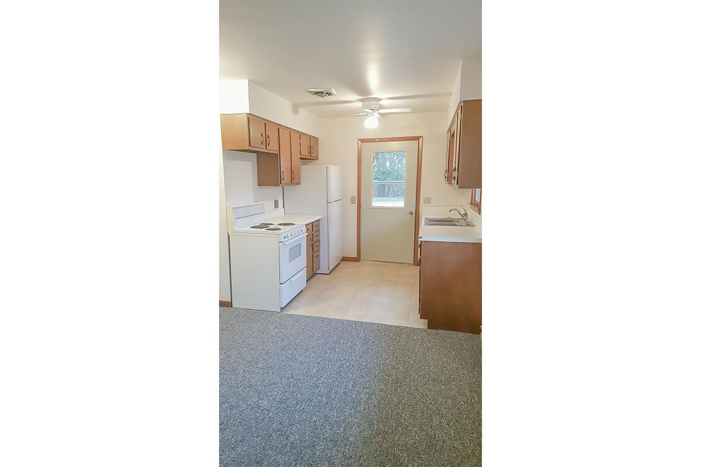
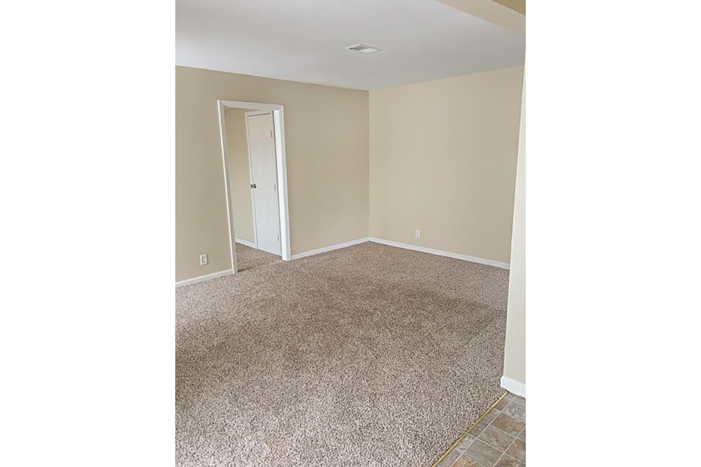
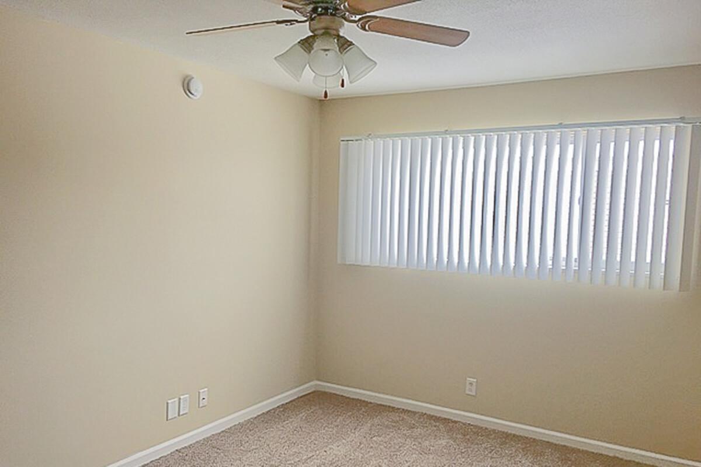
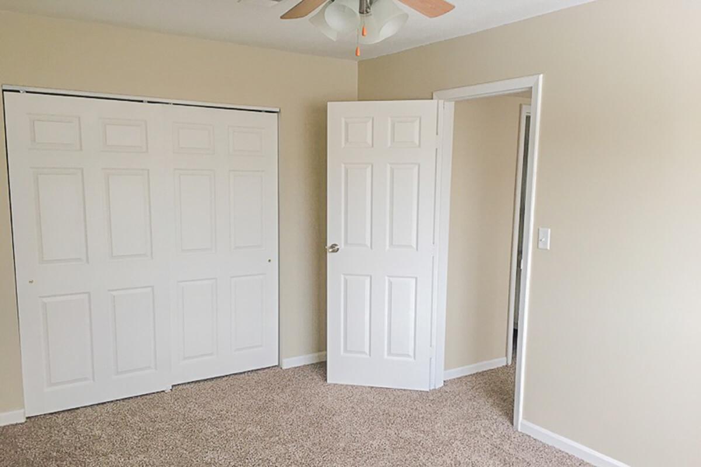
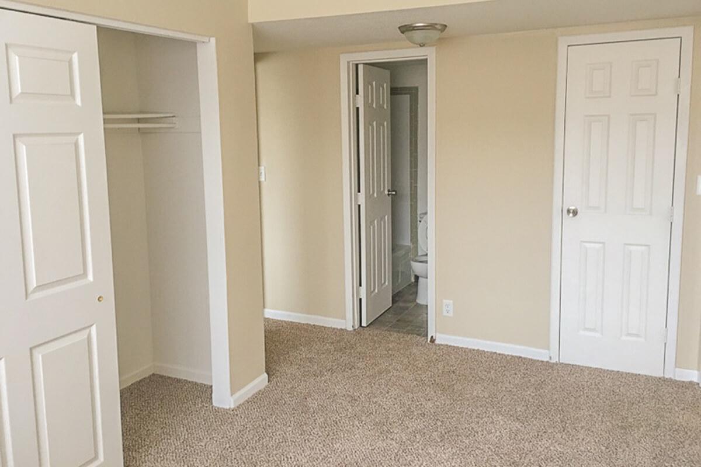
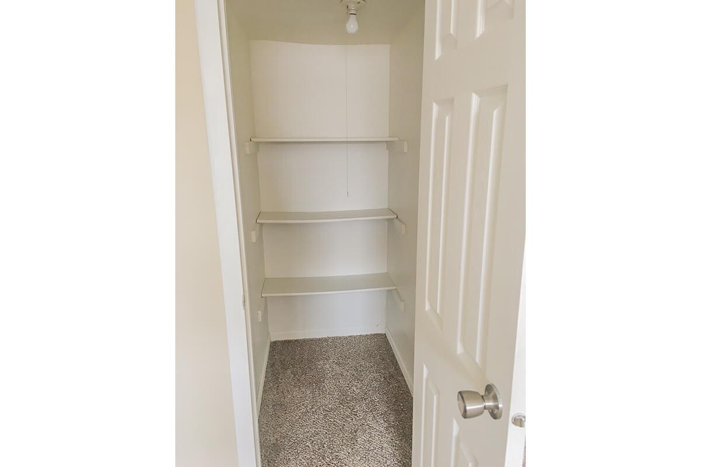
Neighborhood
Points of Interest
Regency
Located 7311 Buckingham Drive Lincoln, NE 68506Bank
Elementary School
Entertainment
Grocery Store
High School
Hospital
Middle School
Park
Post Office
Restaurant
School
Shopping
Contact Us
Come in
and say hi
7311 Buckingham Drive
Lincoln,
NE
68506
Phone Number:
402-509-8999
TTY: 711
Office Hours
Monday through Friday: 9:00 AM to 5:00 PM. Saturday and Sunday: Closed.